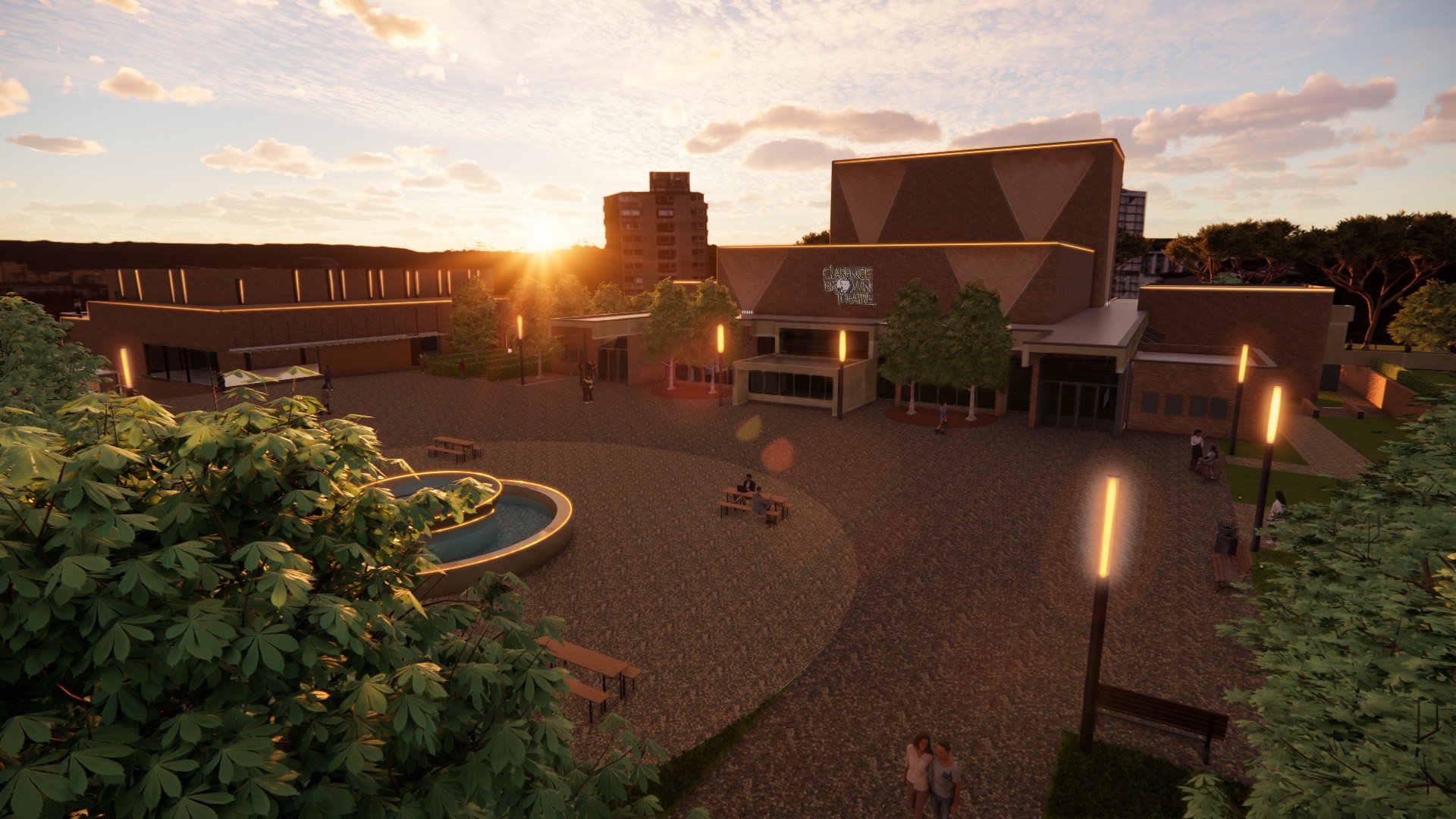
Architectural Lighting Design
Theater complex
The University of Tennessee with the Clarence Brown Theatre (CBT) has decided to construct a new Carousel building on the site of the original. With that in mind, we will have a brand new theater and grounds surrounding it, adjacent to the existing grounds of the CBT. The concept of this project is to design all requirements/paperwork needed to execute the architectural lighting design overhaul package while meeting our client’s exact needs and specifications.
Scope of the project
The UTK Theater Department will be building a new space to replace the Theater. They would like a new lighting plan for the Carousel Plaza, CBT Plaza (including the fountain) The walkways and grounds between the two theaters, the parking lot between the two theaters, loading dock areas, and the exterior of the CBT and Carousel building. All lighting must meet LEED certification metrics as well as all IES photometric recommendations for each space.
History of the Carousel Theater
The Carousel Theatre opened in the 1950's as an open-air theatre designed for performances in the round. Architect Frederick Roth donated his time and efforts as a "labor of love" when designing the original stage. He was inspired by a tent and sawdust stage, always adapting to the need of the artist. The theatre has since has hosted hundreds of productions and come to represent experimental theatre at the University of Tennessee







